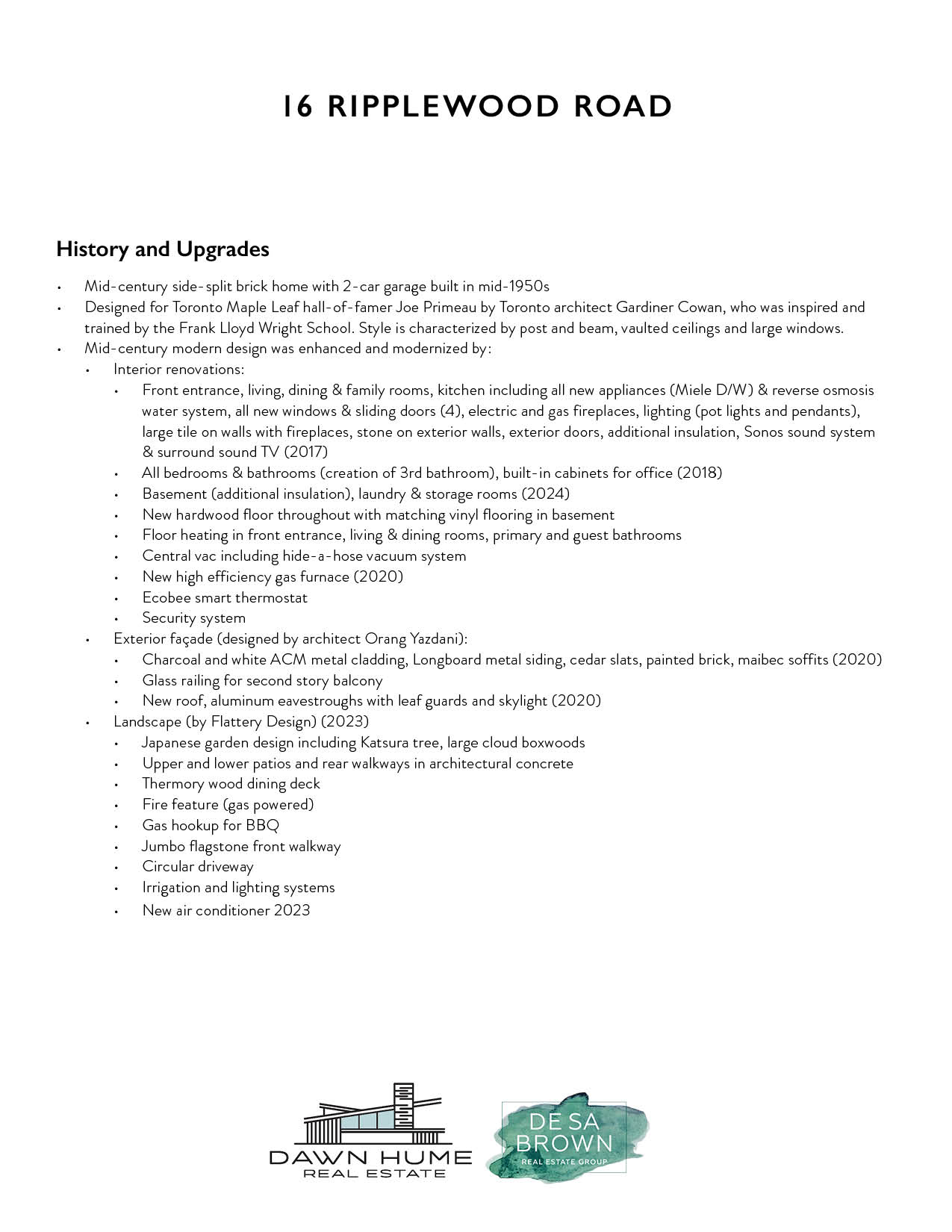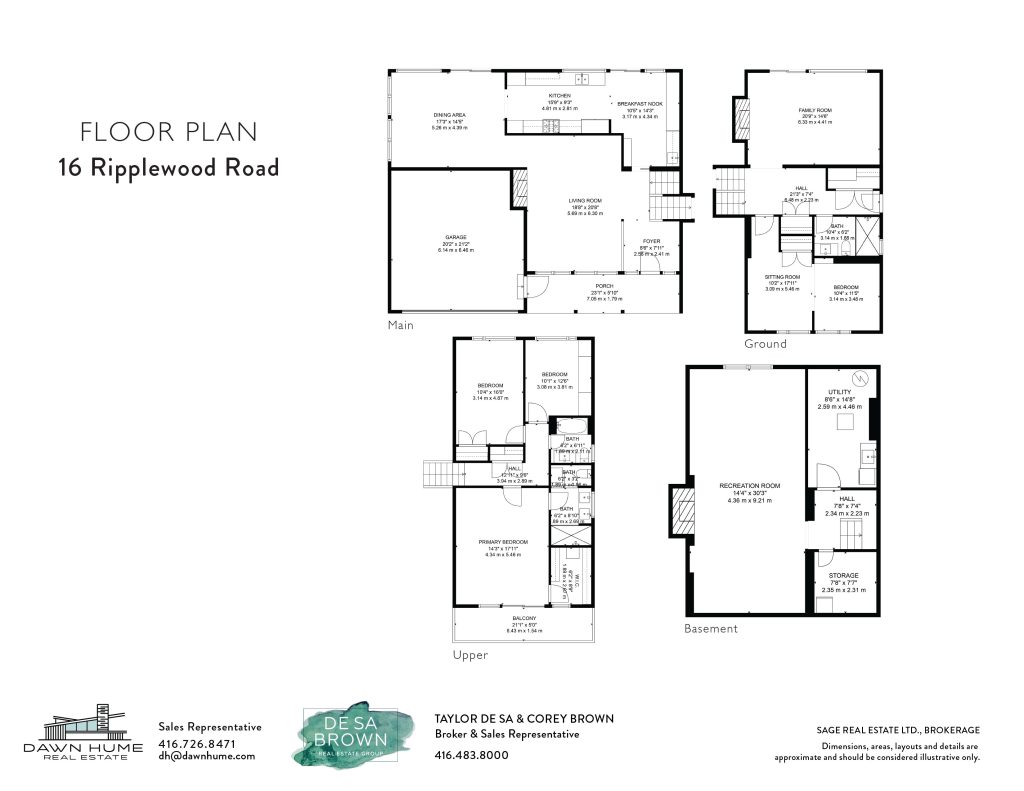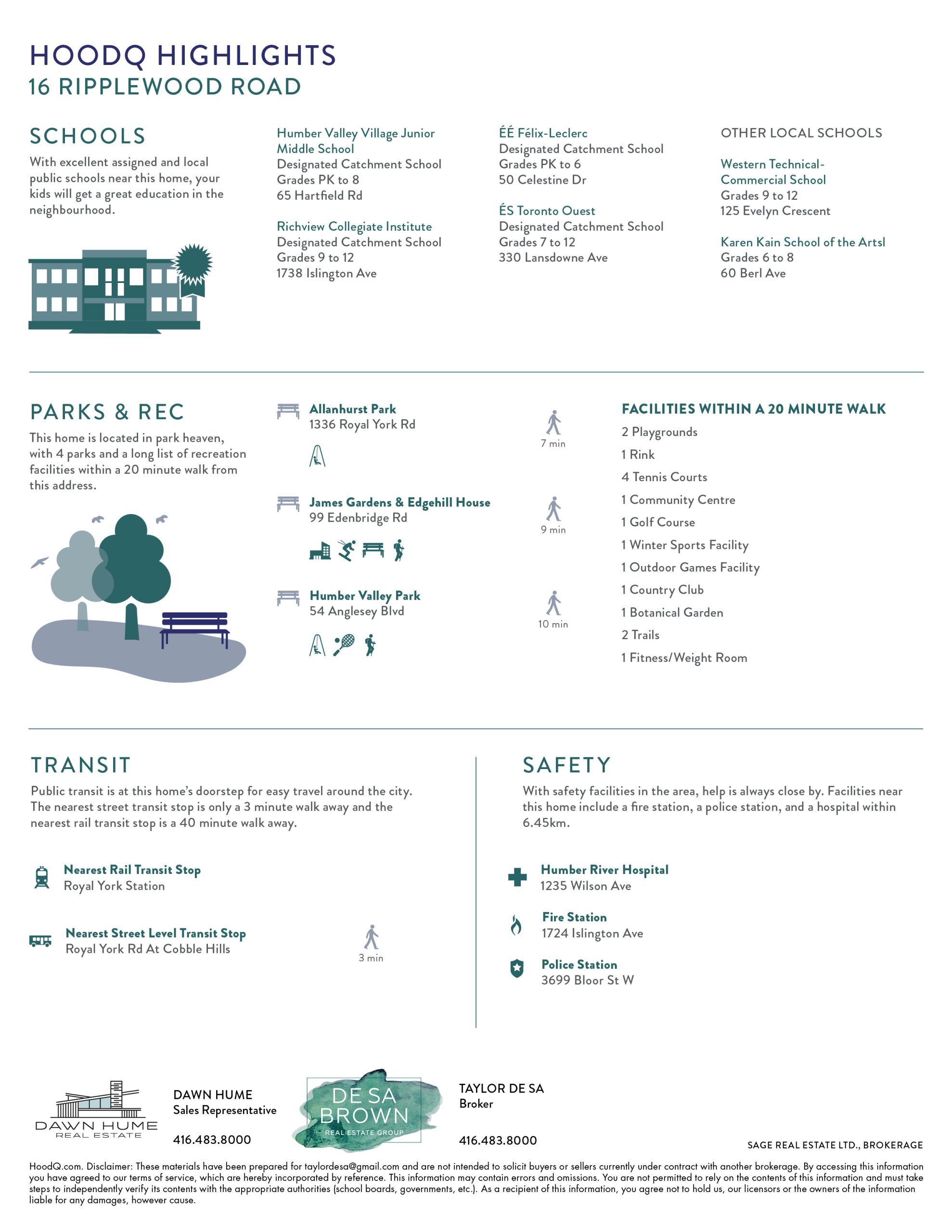SOLD
16 Ripplewood Road
3,521
SQUARE FEET ABOVE GRADE
4,427
SQUARE FEET TOTAL
4
BEDROOMS
3
BATHROOMS
Mid-Century Reverie
Welcome, Frank Lloyd Wright fans and architecture mavens: This masterpiece of a home is a rare find
and available for only the second time since it was built for Hockey Hall of Famer Joe Primeau in the
1950’s. Nestled in an exclusive Edenbridge enclave, 16 Ripplewood was designed by Canadian architect,
(Frank Lloyd Wright Architecture School Taliesin trained) Gardiner Cowan and features a split layout over
4 sprawling levels, vaulted ceilings and large windows throughout. The original architecture and style
have been enhanced through a million-dollar renovation and landscaping (Flattery Design), which
combines Mid-Century with Scandinavian and Japanese minimalist design and features.
Gorgeous, warm, heated hard wood floors throughout. Vaulted ceilings on the main floor with light
cascading through the picture windows with custom electric blinds; nights spent relaxing in the spacious
living room with the glow from the fireplace; a jaw-dropping kitchen with integrated appliances, quartz
counters and backsplash, and a separate wet-bar/prep area and a dream amount of storage space.
Four spacious bedrooms with customized storage, primary with a 4-piece ensuite which includes a sky
light and moveable mirrors to let in the natural light from the window behind, and a deck overlooking
the amazing greenery of the neighbourhood, perfect for your morning coffee; an above-grade family
room with a gas fireplace; large finished basement; multiple walk-outs to the private, beautifully
landscaped tranquil yard with a fire pit just waiting for someone to make smores; double car garage with
a private circular drive for 6 additional cars are just a few of the many remarkable features we love.
Gather, host, entertain, and simply enjoy. The perfect marriage of function and aesthetics beckons the
discerning buyer. Sometimes, we come across a house so special and memorable that it truly earns the
often overused moniker of “dream home” but 16 Ripplewood is available and waiting for it’s next story.
This rare blend of pedigree, style, and character make this a truly special home.
Details
Possession | August 2025
Property Taxes | $12,267 – 2024
Property Size | 3,521 square feet (gross living space) – 4,427 square feet total
Lot Size | 80 x 157 feet
Property Parking | Double car garage. Private circular drive with parking for 6 additional cars.
Mechanics | Forced air gas, central air conditioning, central vac. Hot water tank rental.
Inclusions | All appliances, clothes washer and clothes dryer, high efficiency gas furnace (2020) and central air conditioning (2023), all window coverings, all electric light fixtures, central vacuum with Hide-A-Hose vacuum and garden fire pit.
Seller’s Letter
Dear Buyer,
It’s hard to convey all the many things we have loved about living in this home over the past 9 years.
We can start from the outside, the exquisite mature trees and wildlife on the property and in the surrounding neighbourhood, the architecture and special history. The house was designed in the 50’s by Canadian architect, Gardiner Cowan (Frank Lloyd Wright school of Architecture at Taliesin trained) for Hockey Hall of Famer Joe Primeau. It is hard not to relish in the harmonious relationship between the home, its natural surroundings and the indoor/outdoor ambiance! We fell in love immediately.
When we became only the third owners, we worked with designers and architects to enhance the mid-century, multilevel architecture while modernizing the interior and improving comforts like electric blinds and heated floors. We love our well-designed chef’s kitchen with more storage than we could ever need. The large dining room with ample space both inside and out perfect for entertaining. We will miss the wood beams and vaulted ceilings and the floor to ceiling windows that let in the light, oh the light…the house almost glows. Watching that first crisp snow fall in front of one of the two fireplaces is magical, I’m not sure how we are going to leave.
We love being surrounded by nature and century-old trees and have enjoyed our almost daily walks both along the Humber Trail and shopping along Bloor West.
As a budding photographer, I was excited to discover the renowned Etobicoke Camera Club which meets nearby at the Humber Valley United Church. There I found new friends who share my passion!
In addition, the connections and friendships with neighbours, proximity to the St. George Golf Club and festivity (and postcard feel) of the street during the holidays, this always felt like the perfect home.
We very much hope the next owners continue to make as many happy memories in 16 Ripplewood, as we have.
W & F
Photography
Video
Video
Map
Map
Edenbridge-Humber Valley
Edenbridge-Humber Valley, also known as Humber Valley Village, is within the former City of Etobicoke and is a relatively affluent community. Humber Valley Village can be further broken down into smaller communities including Chestnut Hills, Lincoln Woods, and The Greens of St. George’s. Home designs vary widely, and include Georgian, Colonial, Tudor, English Cottage, Cape Cod, ranch bungalows, split-level, contemporary and modernist.
To learn more, click here!
Contact the Agent
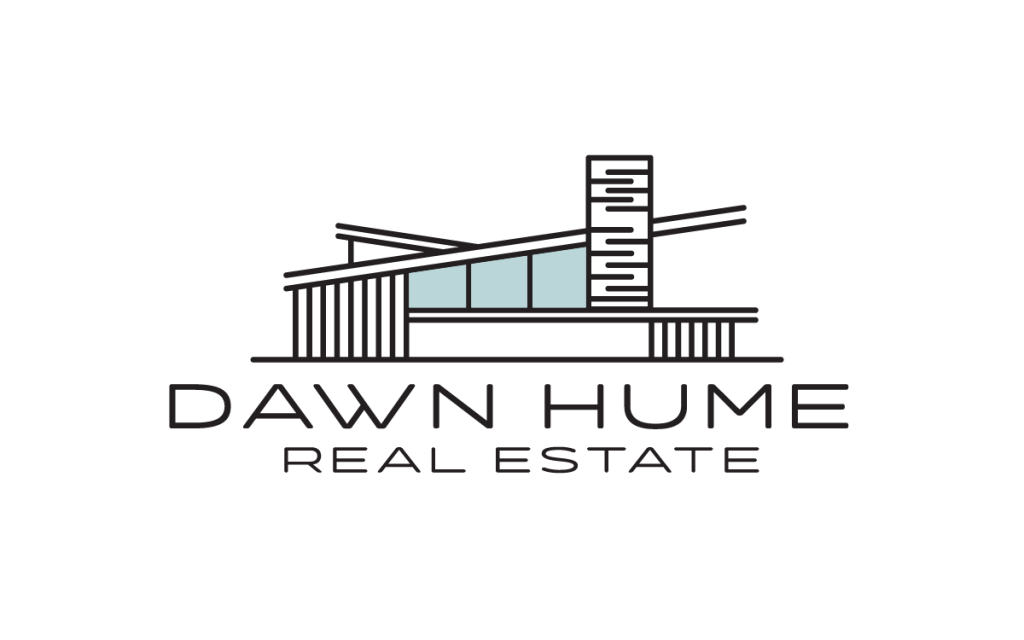
Dawn Hume
Sales Representative
416.726.8471
[email protected]
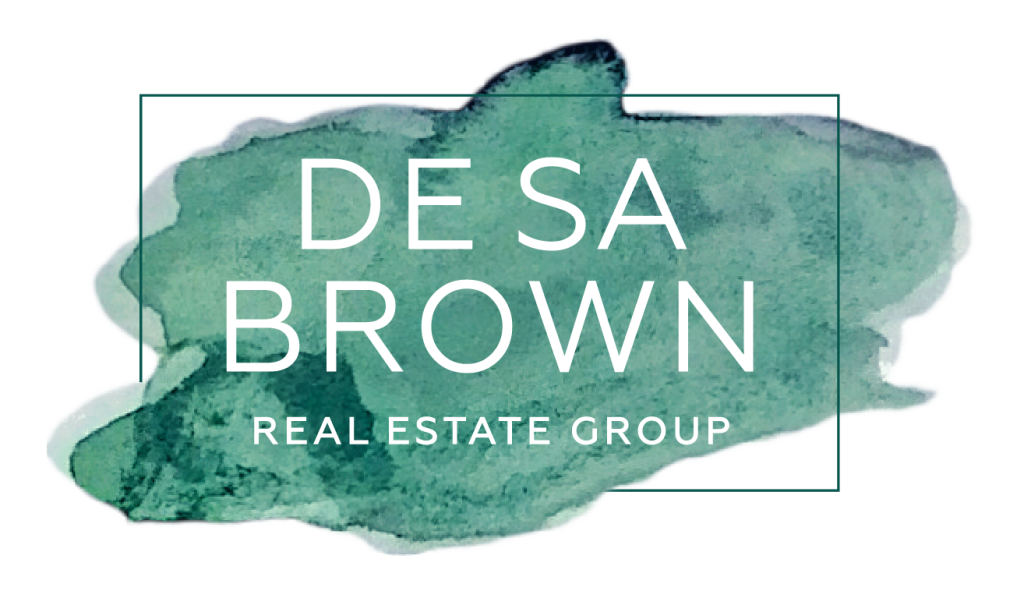
Taylor De Sa & Corey Brown
Broker & Sales Representative
416.564.6684 | 416.931.6181
[email protected]
[email protected]
